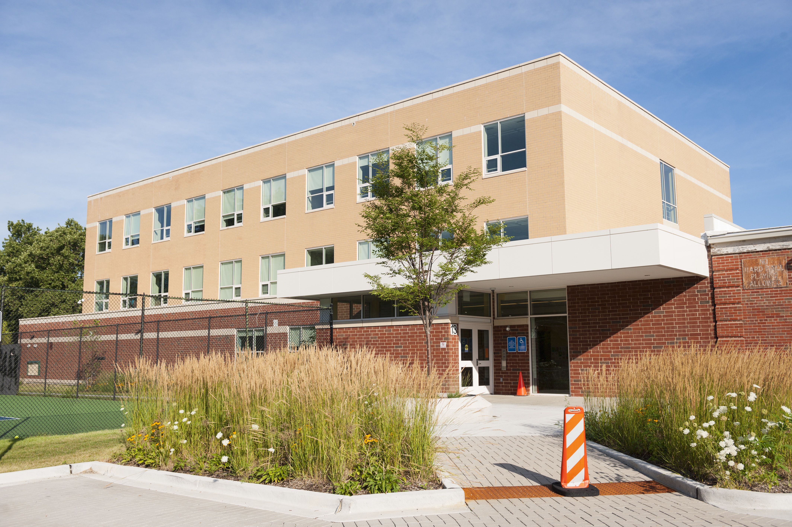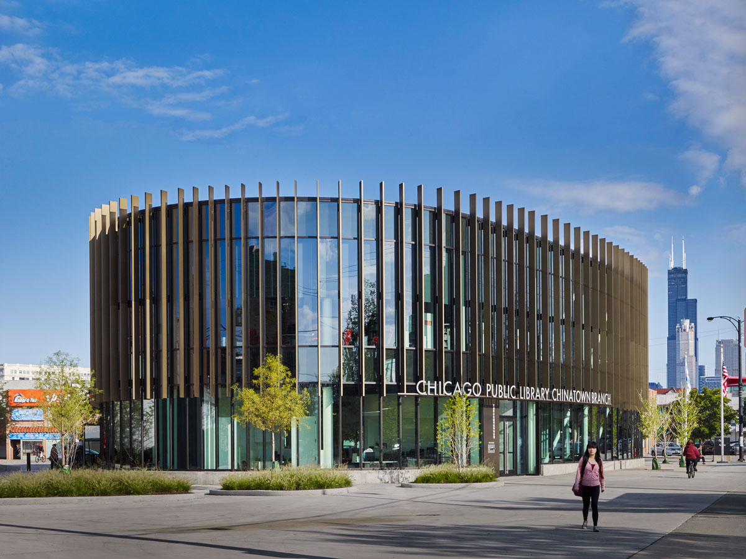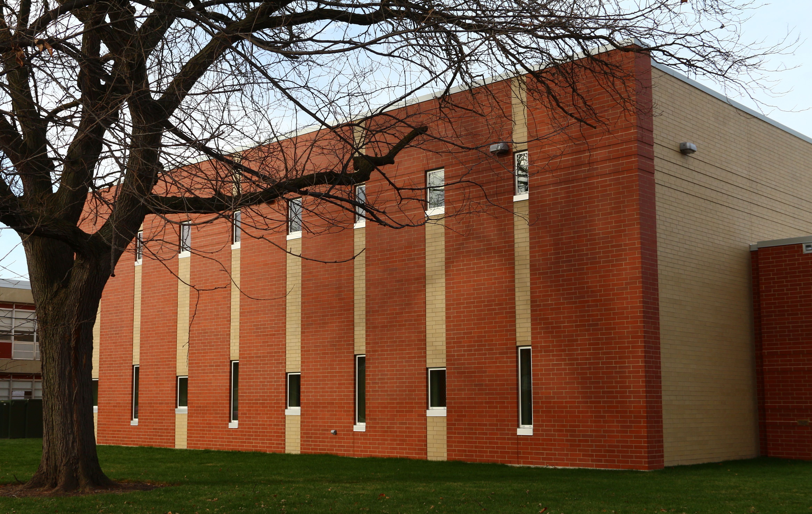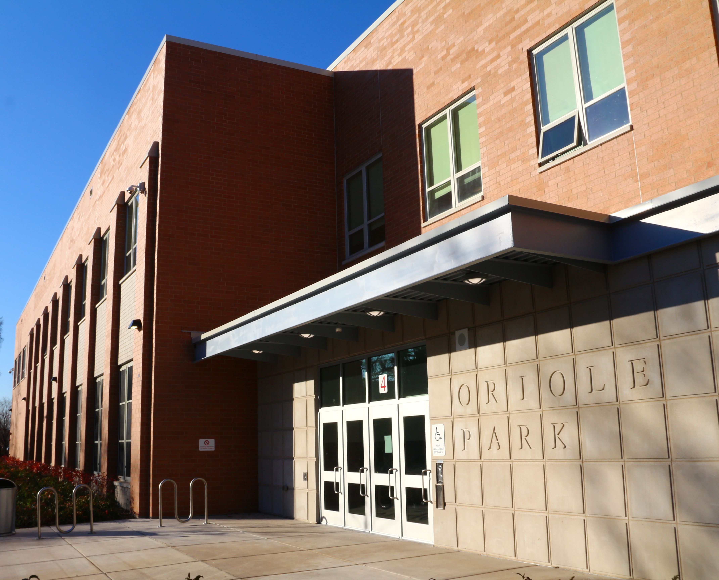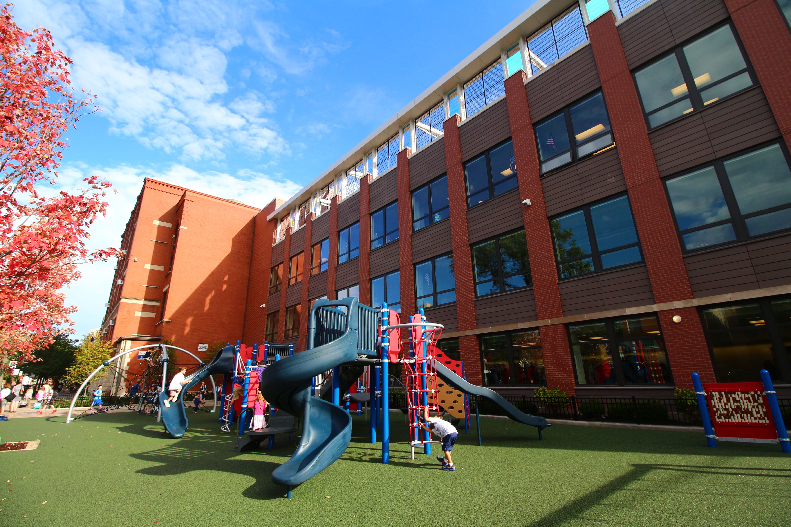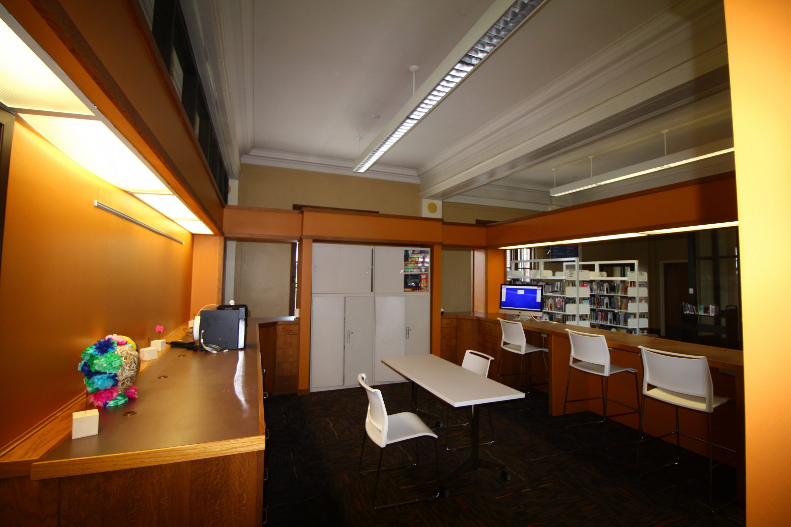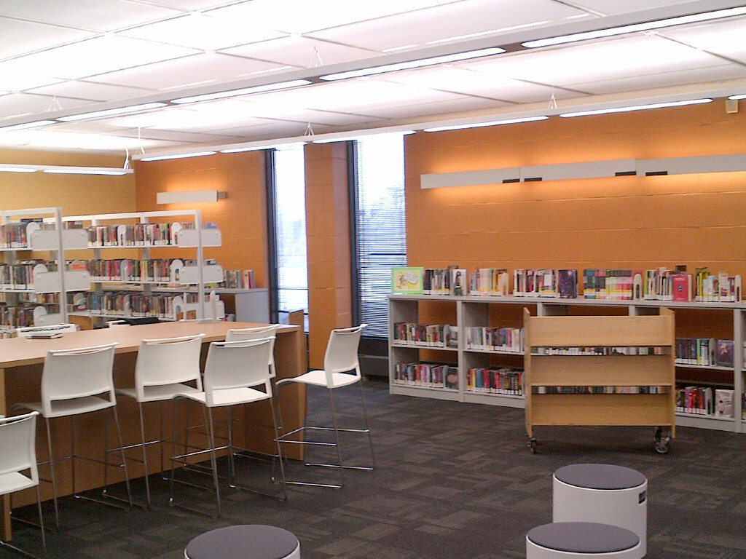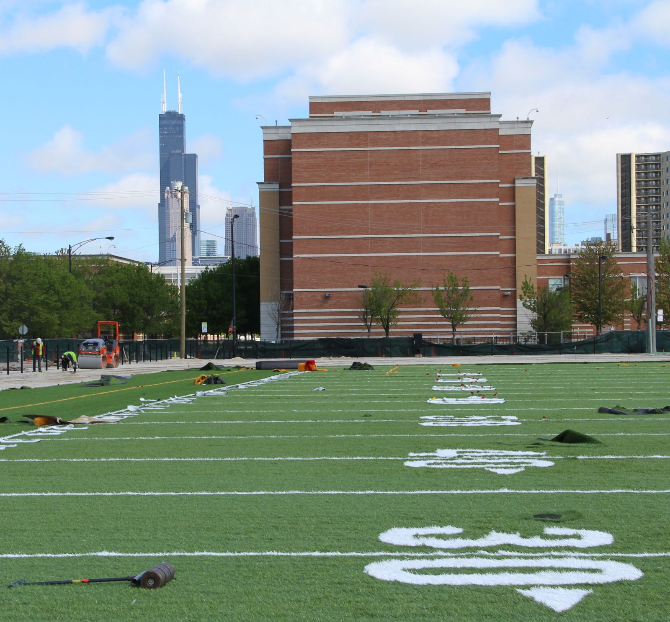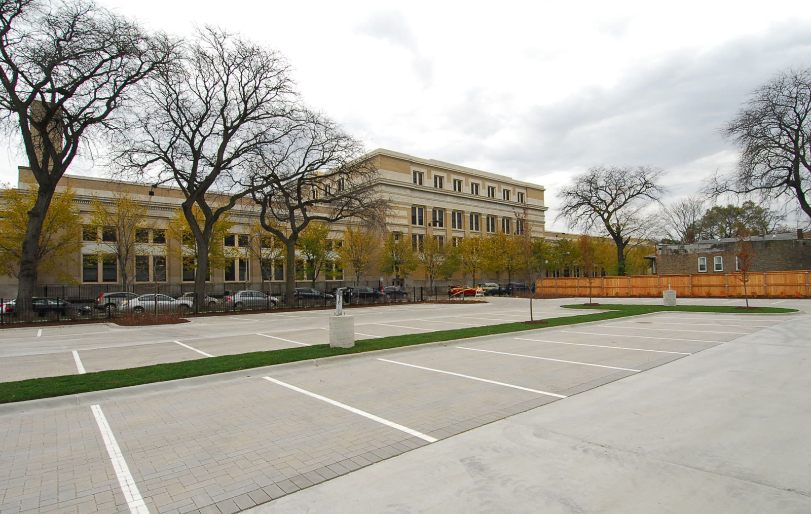LEED: Certified
Proposed 3-story Annex to include 12 classrooms, a Library/Media Resource Center, and Administration Office, a Dining Center, and a kitchen in accordance with CPS’s new Hybrid Kitchen Model. Renovation and demolition work includes conversion of existing rooms to Classrooms and removal of an existing modular classroom building.
Social Media
