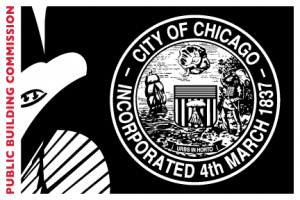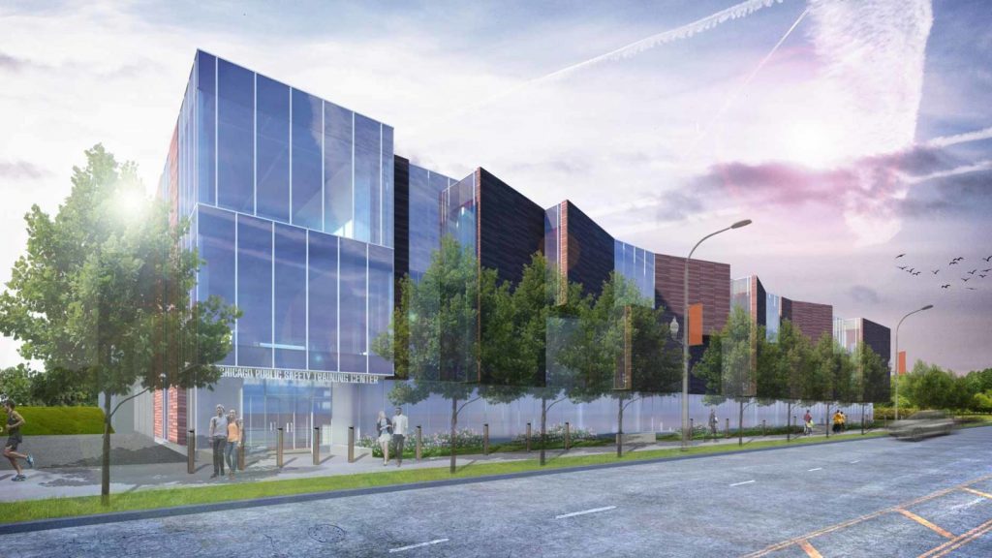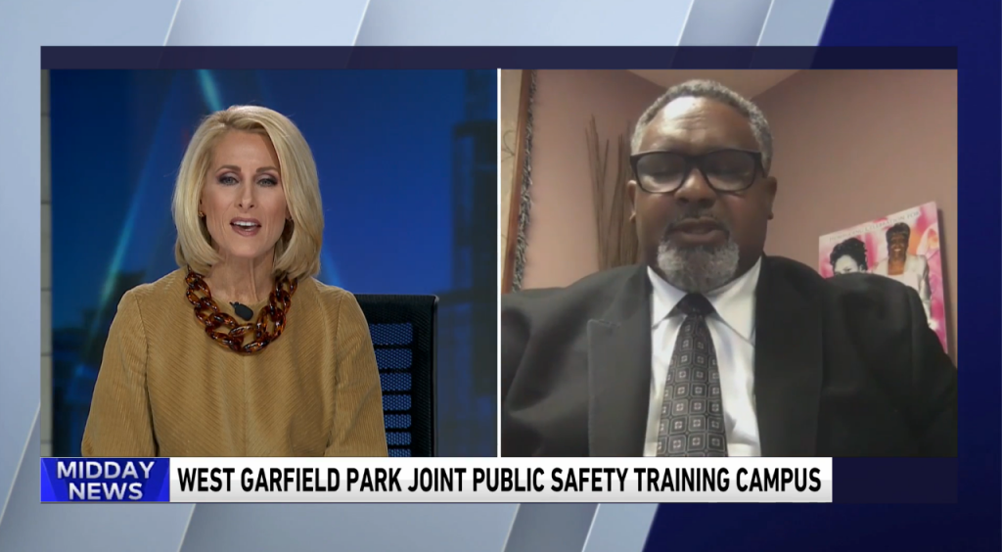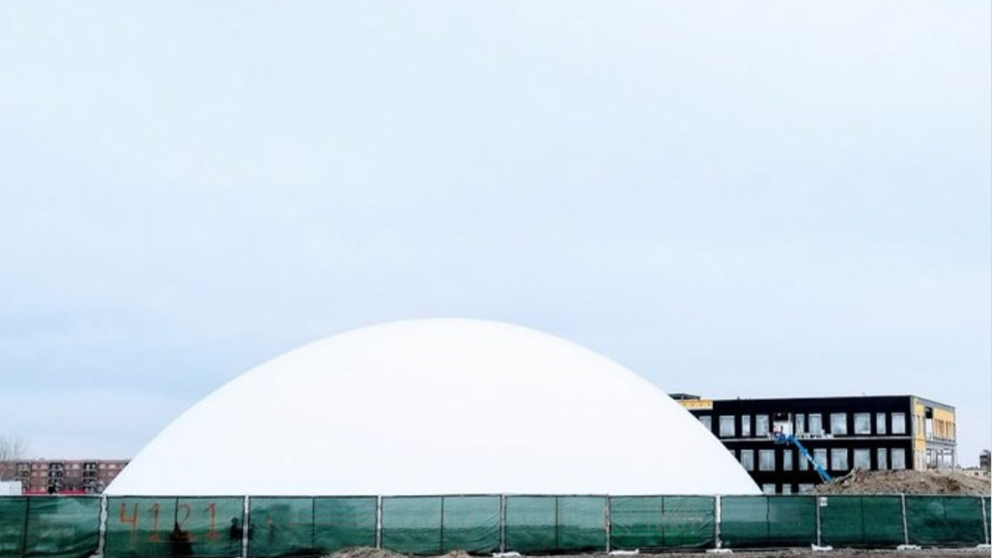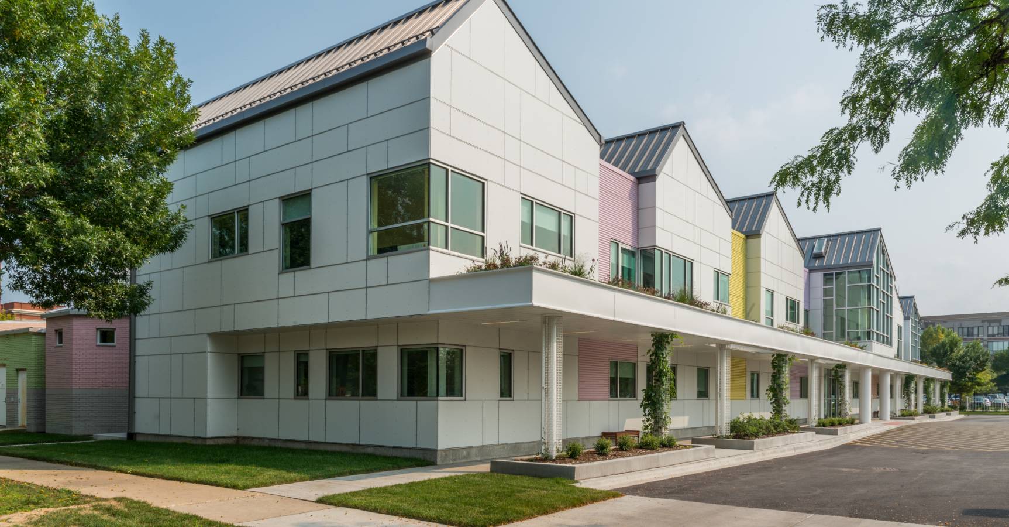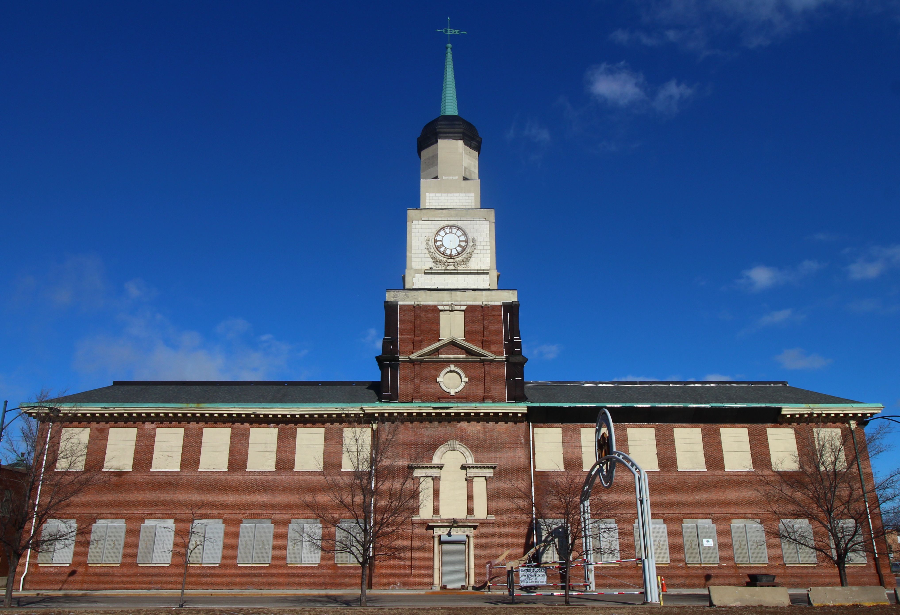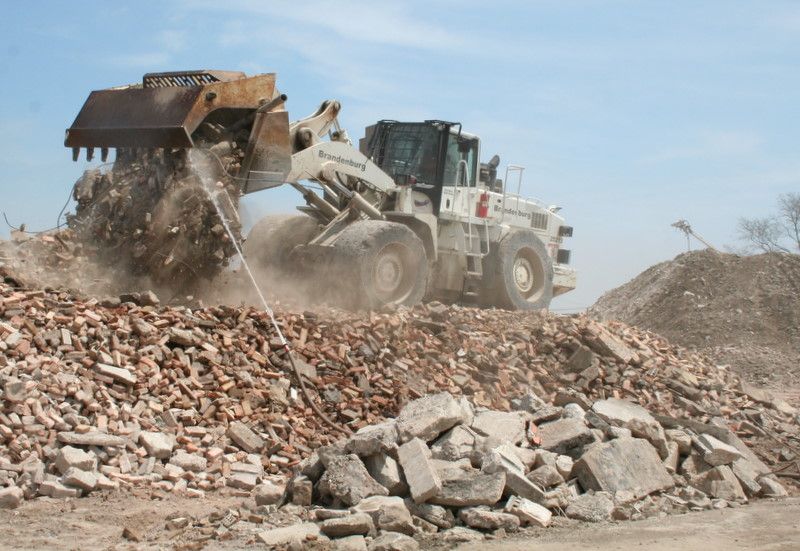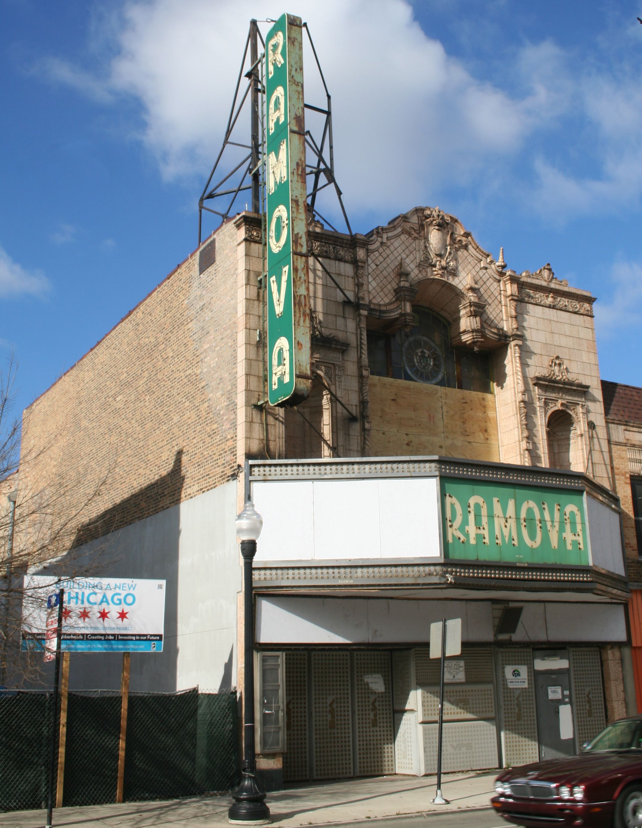
These Projects are part of Capital Improvement Projects being developed on behalf of the City of Chicago’s Department of Transportation (CDOT)
News and Updates
Project, located at W. Medill Avenue from N. Oak Park Avenue to N. Normandy Avenue, being developed on behalf of City of Chicago’s Department of Transportation (CDOT).
Procurement Details
View the Construction Contract procurement details here:
Contract Information
Engineer Of Record: Civiltech Engineering (by CDOT)
General Contractor (GC): Sumit Construction Co. Inc
GC Contract: C1603
Press Releases
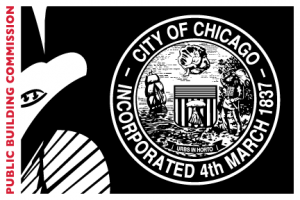
Project, located at West Fillmore Street from South Campbell Avenue to Dead End West, being developed on behalf of City of Chicago’s Department of Transportation (CDOT).
Procurement Details
View the Construction Contract procurement details here:
Contract Information
Engineer of Record: Civiltech Engineering (by CDOT)
General Contractor (GC): MQ Sewer & Water Contractors, Inc. DBA MQ Construction Company
GC Contract: C1605
Pay Applications
Press Releases

Projects being developed on behalf of City of Chicago’s Department of Transportation (CDOT) at the following locations:
- South Central Park Avenue from West 75th Place to West 75th Street
- East 91st Street from South Woodlawn Avenue to South Avalon Avenue
Procurement Details
View the Construction Contract procurement details here:
Contract Information
Engineer of Record: CDOT
General Contractor (GC): Sumit Construction Company, Inc
GC Contract: C1608
Pay Applications
Press Releases

Projects being developed on behalf of City of Chicago’s Department of Transportation (CDOT) at the following locations:
- Belle Plaine (Ward 47)
- Roscoe/Clark (Ward 44)
- Waveland/Troy (Ward 33)
- Hollywood/Hermitage (Ward 40)
- Glenlake/Paulina (Ward 40)
- Wilson/Sunnyside (Ward 33)
- North Shore/Artesian (Ward 50)
Procurement Details
View the Construction Contract procurement details here:
Contract Information
Engineer of Record: CDOT
General Contractor (GC): Sumit Construction Company, Inc.
GC Contract: C1607
Pay Applications
Press Releases

Projects being developed on behalf of City of Chicago’s Department of Transportation (CDOT) at the following locations:
- West 100th Street from South Peoria Street to South Halsted Street
- South Homan Avenue from West 37th Place to Dead End North
- South Short Street from South Eleanor Street to South Hillock Avenue
Procurement Details
View the Construction Contract procurement details here:
Engineer of Record: CDOT
General Contractor (GC): Sumit Construction Company, Inc.
GC Contract: C1609
Pay Applications
Press Releases

